Project Background
Since 1976, the Florence Center has a remarkable history of serving the needs of those who live, work, study, and play in Western Lane County. Learning content is delivered via live lecture classes, in-person lab, and studio experiences, along with classes utilizing two-way IP video that taps into all the resources of the main campus, online, video, and hybrid courses.
The 2020 Lane Community College Master Plan proposed an approximately $10 million investment in the Florence Center.
Improvements to the Florence Center targeted system-wide earthquake and safety upgrades. Lab and teaching spaces were upgraded in support of class offerings in Science, Math, Arts, and Engineering. Upgrades to finishes, fixtures, and technology systems support student learning. Building system upgrades were critical to extend the life and improve the functionality of the facility. Site improvements were focused on the safety and security of the facility and visitors.
The goals and objectives of this project were to develop facilities to support the western Lane County citizen's educational needs. The building design and related site improvements enhance the offerings specific to western Lane County and support the extension of main campus offerings.
Before, Rendering, and Construction Photos
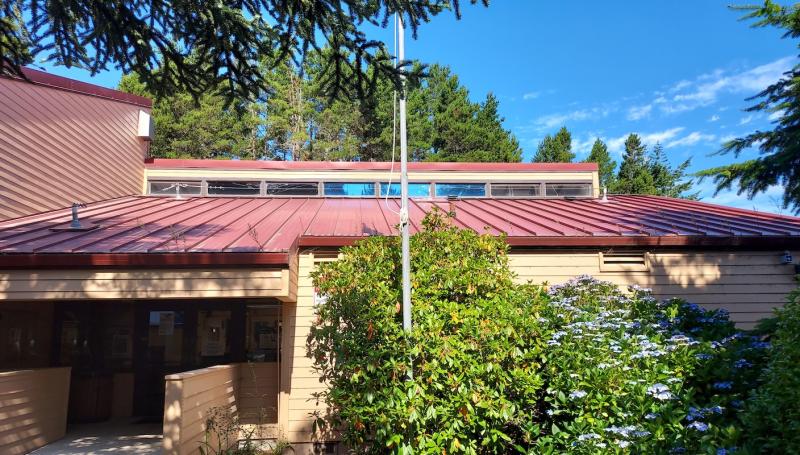
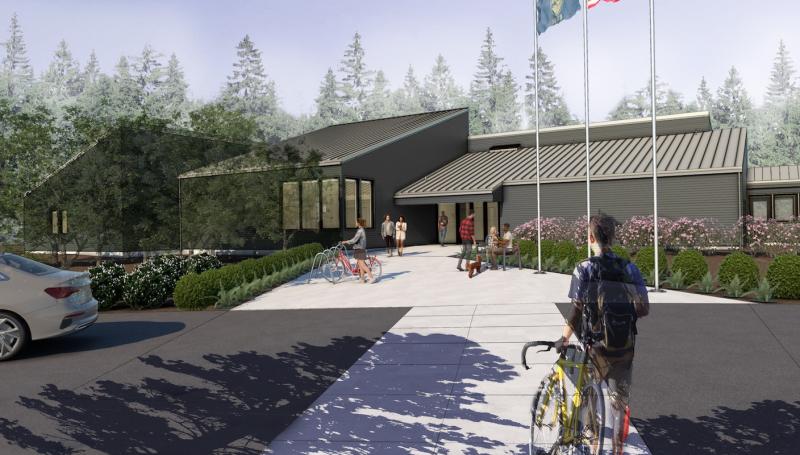
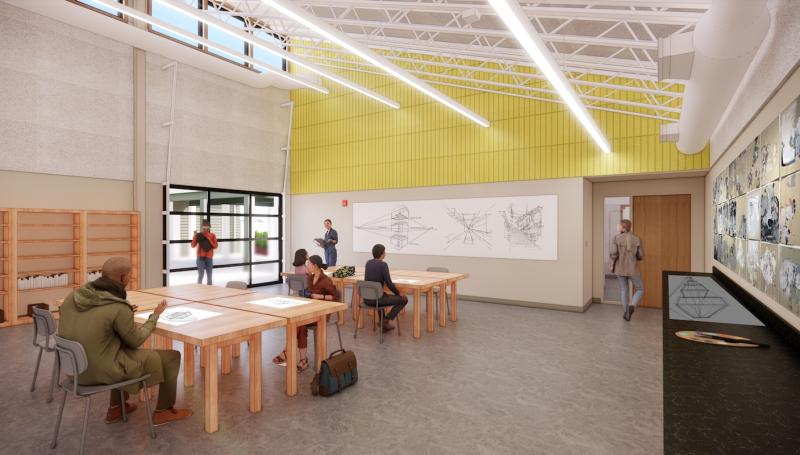
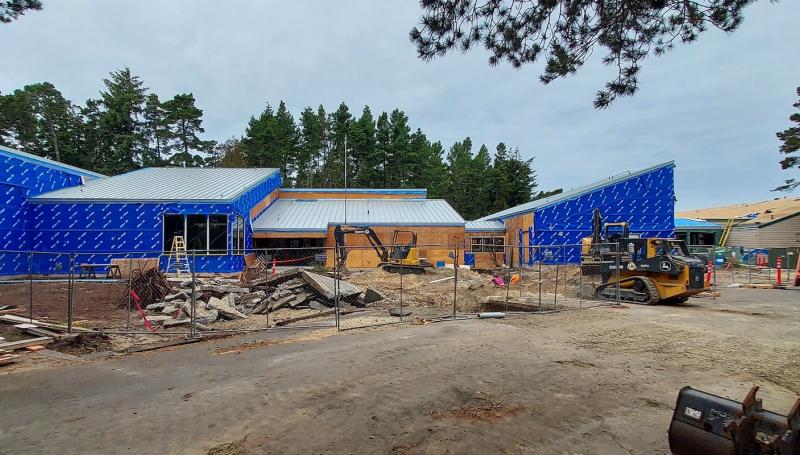
After Photos
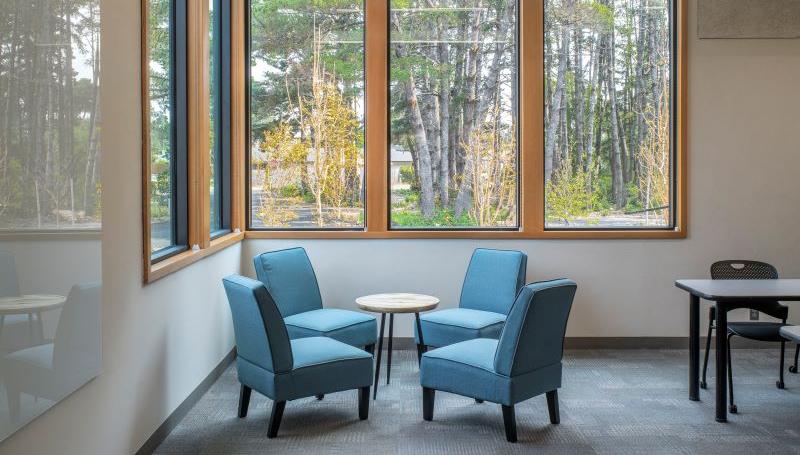
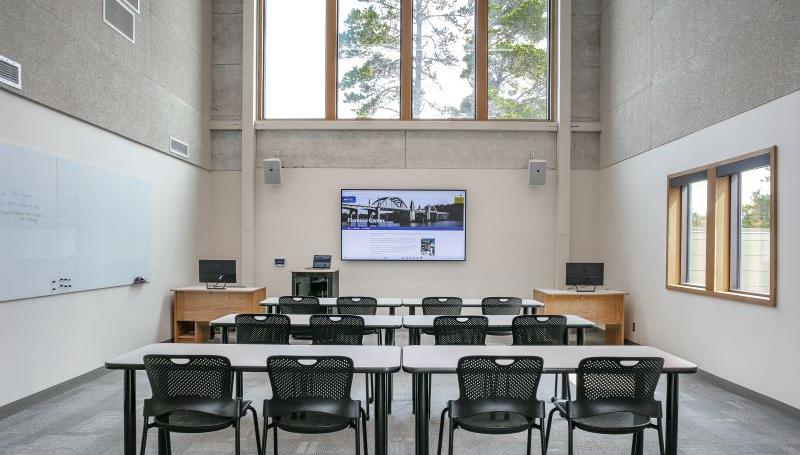
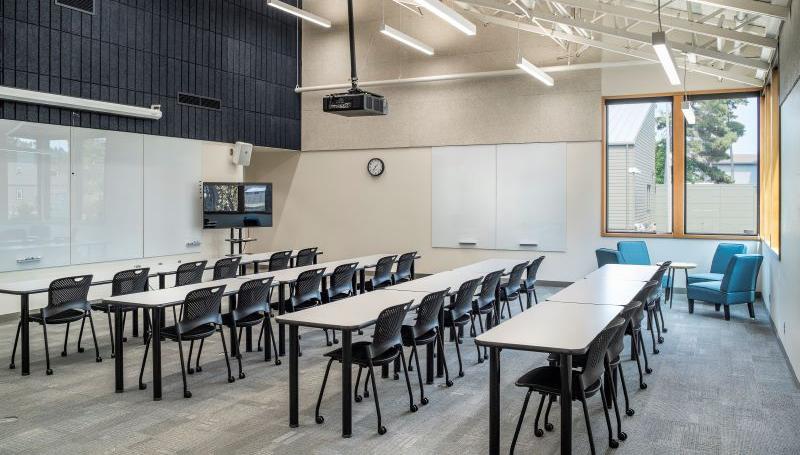
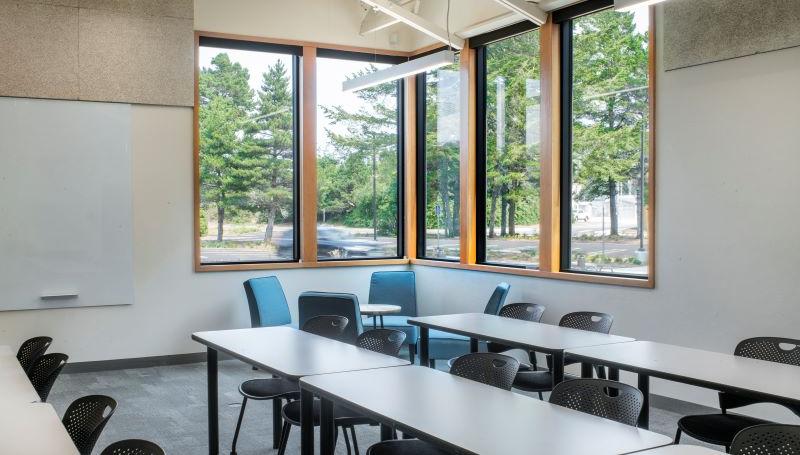
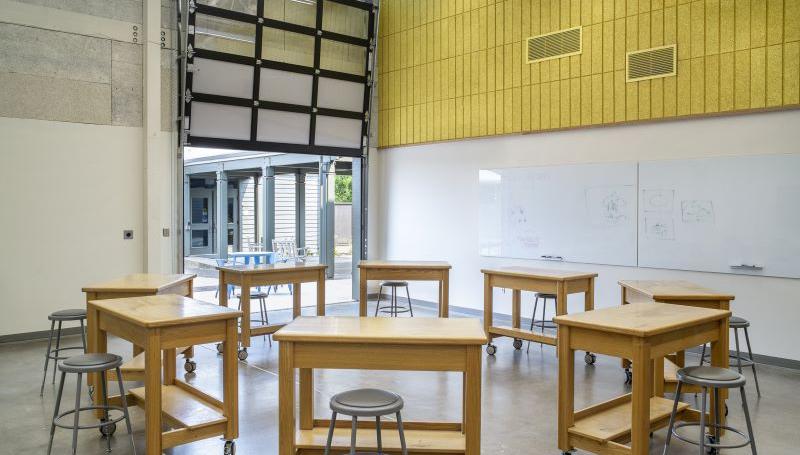
"The Florence Center has a rich history of serving the educational and training needs of Western Lane County. This renovation represents our ongoing commitment to providing quality, accessible education. We're proud to open our doors to the next generation of learners in this modern, state-of-the-art facility." - Dr. Stephanie Bulger, LCC President
Bond Rationale
Measure 20-306 had three priority objectives:
- Safety, security and accessibility - fund safety projects identified in the facilities master plan
- Workforce training and career technical education - updated learning spaces and technology
- Maintaining a local and affordable education - Bond-funded investments in capital improvements allow remaining general fund resources to be invested in education efforts as well as reducing the need for tuition increases.
The modernization of LCC’s Florence Center met all three objectives and was fully funded through bond funds.
Project Scope
- Interior: Renovation and replacement of older finishes. Replacement and upgrade of finishes impacted by seismic retrofit work. Upgrades and improvements to offices, classrooms, and teaching laboratories are in support of recent use trends and educational needs.
- Building Envelope: Replace windows, entry doors, skylights, and roofing. Original scope to patch and paint exterior siding was changed to replacement of siding and insulation due to existing conditions.
- Seismic: Address structural stabilization recommendations based on the 2020 engineering report and seismic grant application.
- Accessibility: Replace drinking fountains, door hardware, and improve pathways from parking to building entries.
- Fire/Life Safety: Upgrade fire alarm devices.
- HVAC: Replace HVAC units and distribution system.
- Electrical: Upgrade distribution system and exterior lighting. Improve communications and Wi-Fi infrastructure
- Plumbing: Replace supply piping.
- Site Improvements: Repair asphalt paving and improve landscape around the building. Expanded the buffer between structure and forested areas to improve fire safety and building security.
Instructional Programs & Services
- Degrees and Certificates
- GED / Adult Basic Skills
- Lifelong Learning Opportunities
Sustainability/Resiliency
Building to be certified by USGBC under the Existing Building Operations and Maintenance program.
Schedule
Project start Date: 8/27/2021
Contract Substantial Completion: 12/15/2022 with other scopes completed at later dates due to major components long lead times and scheduling around school activities.
Consultant Team
Owner: Lane Community College
Owner Bond Manager: Thomas Goodhew
Owner Project Manager: Sean Lindh
Architects: Woofter Bolch Architecture
Construction Manager/General Contractor: Lease Crutcher Lewis Construction
Budget
Original Project Budget: $5,396,000.00
Final Construction Cost: $8,363,980.69
