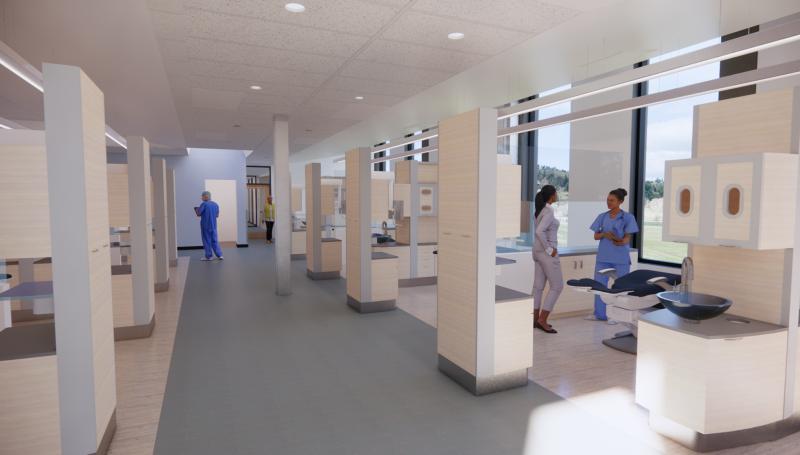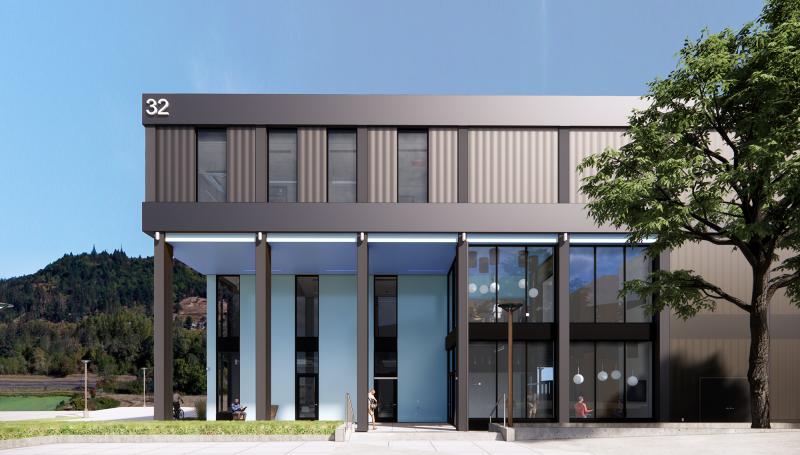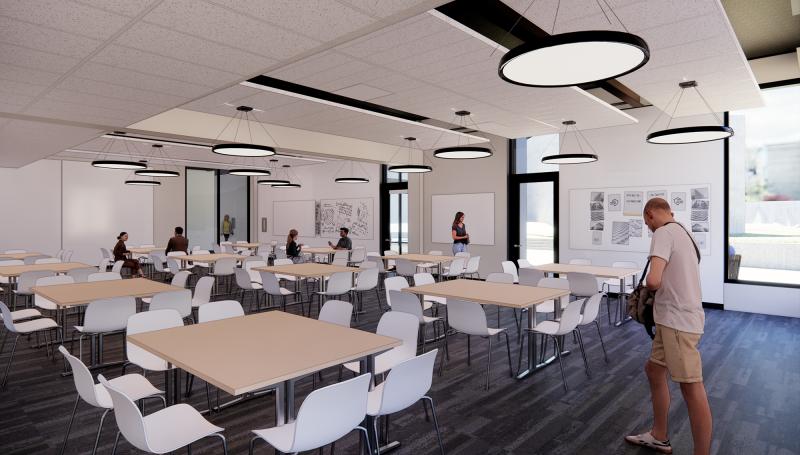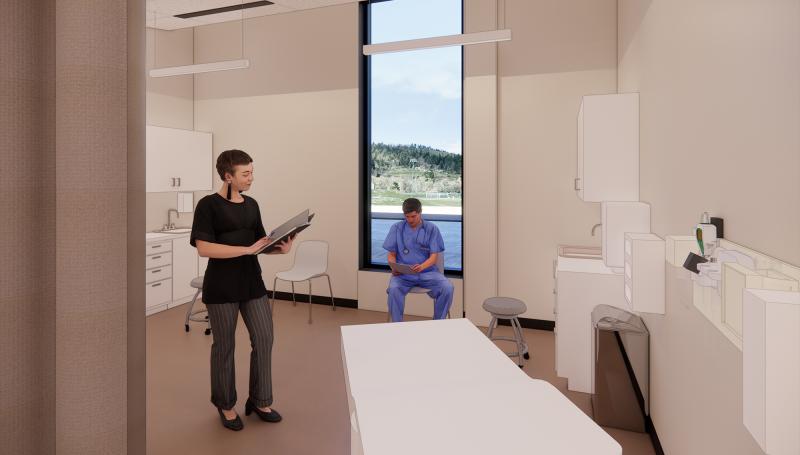Expanding healthcare education at Lane Community College
Project Background
The 2020 Lane Community College Master Plan identified the need for a new facility to serve the Health, Medical, and Fitness Career Community. The original goals included bringing the Dental Program and Dental Clinic back to Main Campus, providing additional academic and administrative space for Health Professions programs, and creating a 80 seat classroom for lectures and community events.
Since that time, demand has grown significantly in Lane’s Emergency Medical Services (EMT, AEMT, and Paramedic) and Medical Assistant programs. To better meet the needs of these expanding programs, the new facility was designed to include dedicated teaching space and was located near the existing Health Professions Building and Physical Education Center to support integration and shared resources.
This project was specifically identified in Bond Measure 20-306 to support the expansion of Health Professions programs. The college also received an $8 million state grant to help fund the building—available only with matching local investment through the bond.
The building was designed to promote collaboration among programs within the Health, Medical, and Fitness Career Community; to showcase Lane’s leadership in healthcare training; to provide flexible instructional space that supports modern teaching practices; and to enhance the student experience and overall campus character. It also functions as an architectural anchor on the north side of campus.
Project Completion
The Health Professions Building was completed in May 2024 and now serves as a modern academic hub on Main Campus. It strengthens Lane’s capacity to train the next generation of healthcare professionals while creating a welcoming northern gateway to the college. The building’s prominent location near East 30th Avenue, Bristow Square, and Parking Lot N makes it a recognizable campus landmark.
Programs and services now housed in the building include the Medical Assistant Program, Emergency Medical Services programs (including EMT, AEMT, and Paramedic), and the Dental Assisting and Dental Hygiene programs. The building also includes flexible classroom space for more than 100 students, faculty offices, and administrative support areas.
Designed with sustainability in mind, the building is targeted for LEED Silver certification from the U.S. Green Building Council. The roof is structured to support the future installation of solar panels, and energy-efficient systems are integrated throughout the facility.
The three-story structure includes specialized instructional and support spaces designed to meet the needs of modern healthcare education. Its completion in May 2024 marked a major milestone in the college’s commitment to providing high-quality, hands-on training for careers in healthcare. Classes and student services are now fully operational.
Project Budget
- Total Project: $32.8 million
- Construction Cost: $25.6 million
Project Team
Architects: Roberson Sherwood Architects with Mahlum Architects
Construction Manager / General Contractor: Fortis Construction
Final Photos
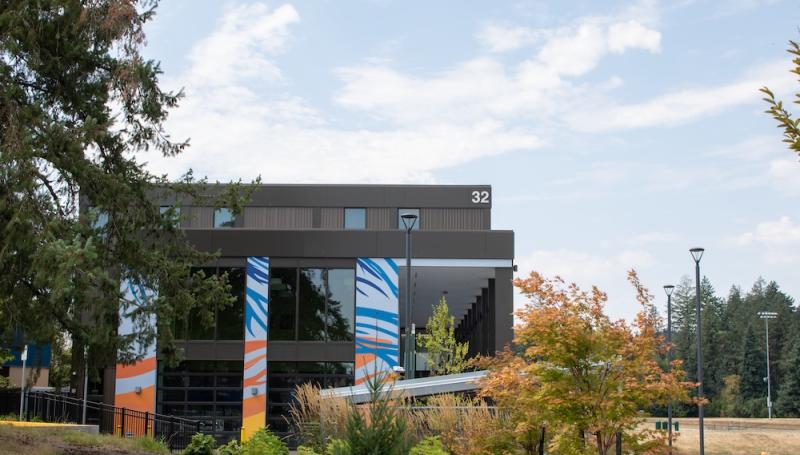
Building 32 as seen from the Performing Arts building and parking lot
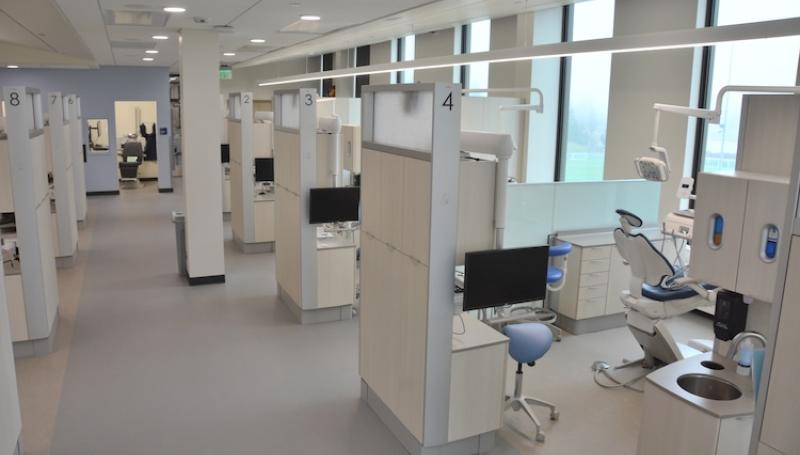
The new dental clinic
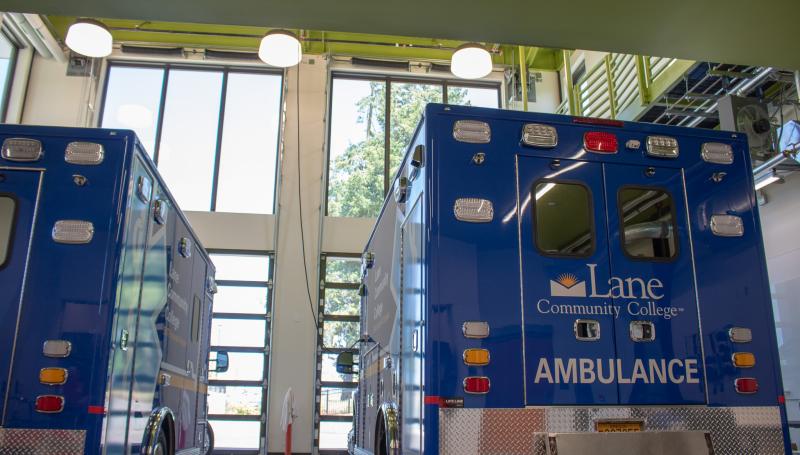
The ambulance bay

A close up of the mural
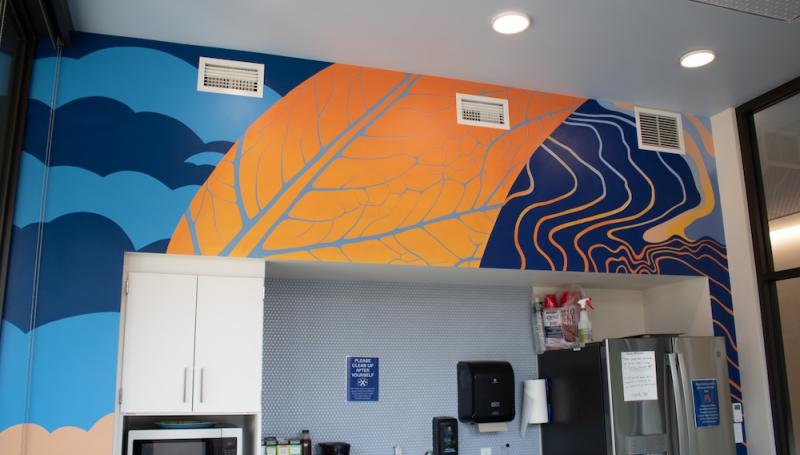
Construction Photos (taken 8/5/24)
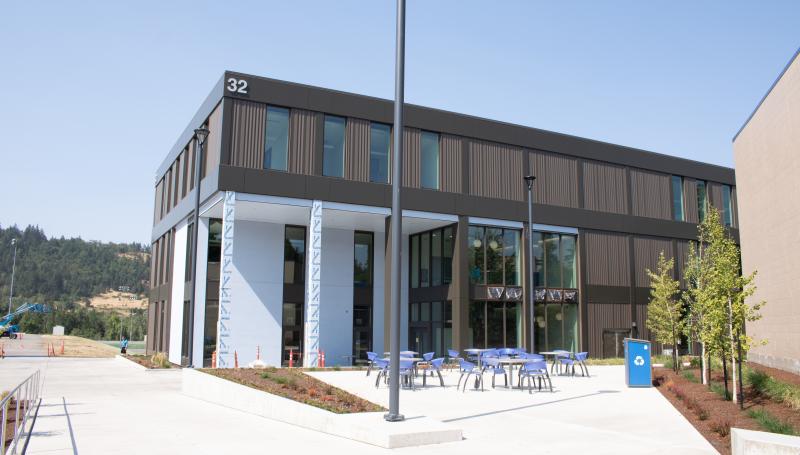
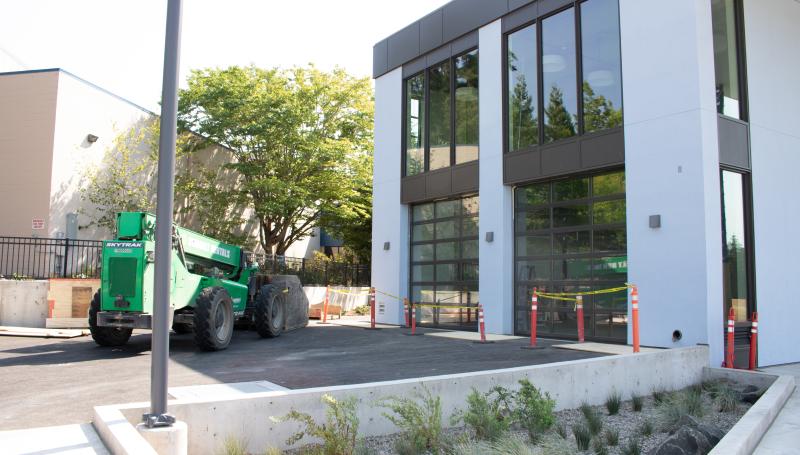
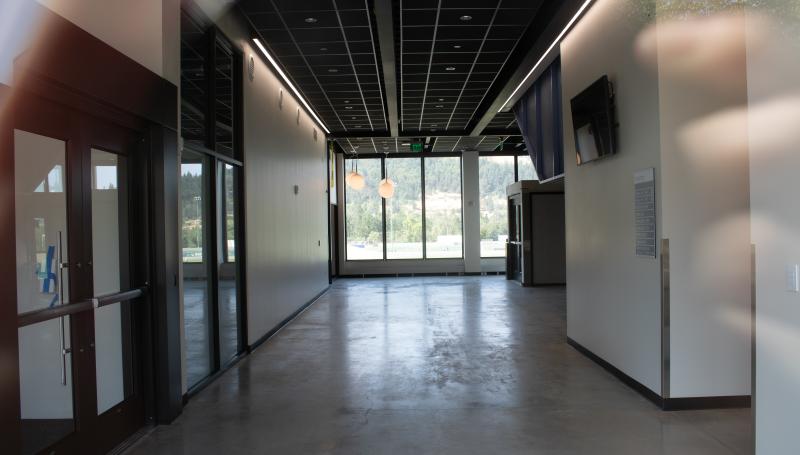
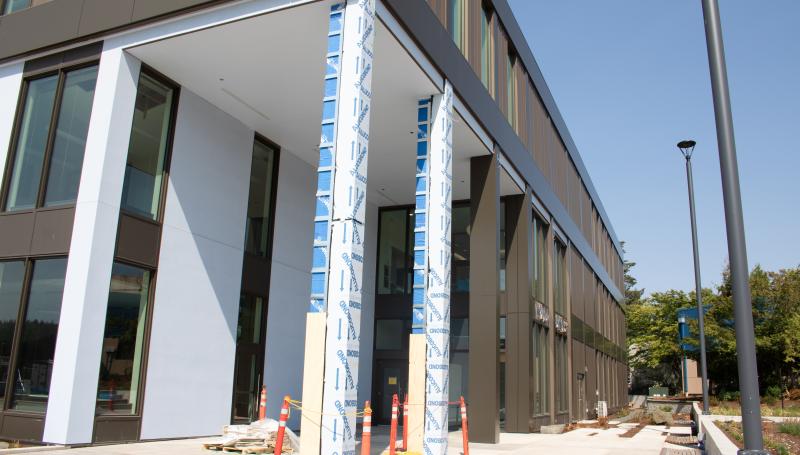
Rendering
