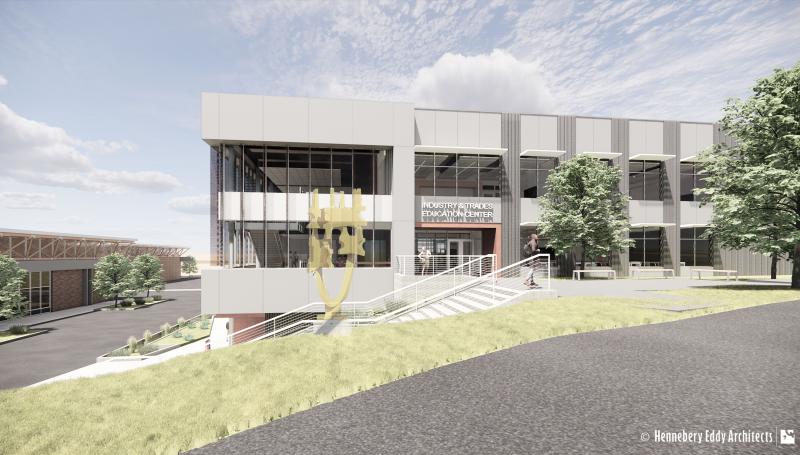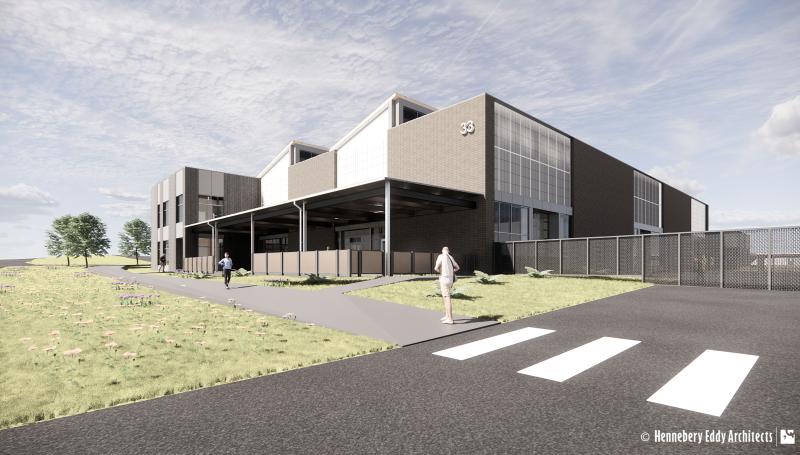Learn more about Lane's future workforce and advanced technology hub
Project Background
The 2020 Lane Facilities Master Plan identified significant deferred maintenance and seismic stability risks in Building 12, which formerly housed many of Lane’s industrial trades education programs. A programmatic review conducted in preparation for a potential renovation suggested key changes in how Lane delivers these programs to better serve the community in the years ahead.
Initial design studies confirmed significant structural and safety concerns with the existing facility. Based on these findings, it was determined that building a new facility and demolishing the old structure would provide the greatest long-term value to students, faculty, and the community.
Project Overview
The Industry and Trades Education Center (ITEC) officially opened for classes in January 2025. This new, state-of-the-art facility serves as the cornerstone of Lane’s workforce and advanced technology programs, featuring flexible, future-ready spaces that support evolving industry needs.
The ITEC not only replaces an aging building with modern learning environments but also creates a new eastern gateway to the Lane campus, improves pedestrian and emergency access, and addresses critical deferred maintenance.
Bond Rationale
This project addresses key priorities identified in Bond Measure 20-306, including:
- Expanding and modernizing workforce retraining and career technical education
- Reducing deferred maintenance costs through the demolition of outdated structures
- Enhancing campus safety and accessibility
- Establishing a prominent new entry point to the southeast side of campus
Instructional Programs & Services
Programs and services housed in the ITEC include:
- Apprenticeship Training
- Aviation Unmanned Aircraft Systems
- Construction Technology
- Manufacturing Technology
- Faculty and Student Advising Offices
- Interdisciplinary Fabrication Laboratory
Goals and Objectives
The ITEC was designed to:
- Serve as a flexible “workforce and advanced technology hub”
- Adapt to emerging technologies, tools, and instructional approaches
- Support local economic development by preparing job-ready graduates
- Showcase Lane’s career technical education and apprenticeship programs
- Enhance the educational experience and strengthen campus identity
Sustainability and Resiliency
- Targeted for LEED Silver certification from the U.S. Green Building Council
- Roof designed to maximize space for future solar panel installation
- Incorporates energy-efficient systems and sustainable materials throughout
Project Details
- Building Size: 55,353 square feet
- Structure: New three-story building with high-bay industrial spaces, classrooms, labs, and a fabrication lab
- Demolition: Removal of Building 12 improves campus access and circulation
- Completion: Construction completed in November 2024
- Classes began: Winter term 2025
Budget
- Total Project Budget: $49.5 million
- Construction Cost: $39.0 million
Project Team
- Architect: Hennebery Eddy Architects
- Construction Manager / General Contractor: Lease Crutcher Lewis Construction
Finished Building
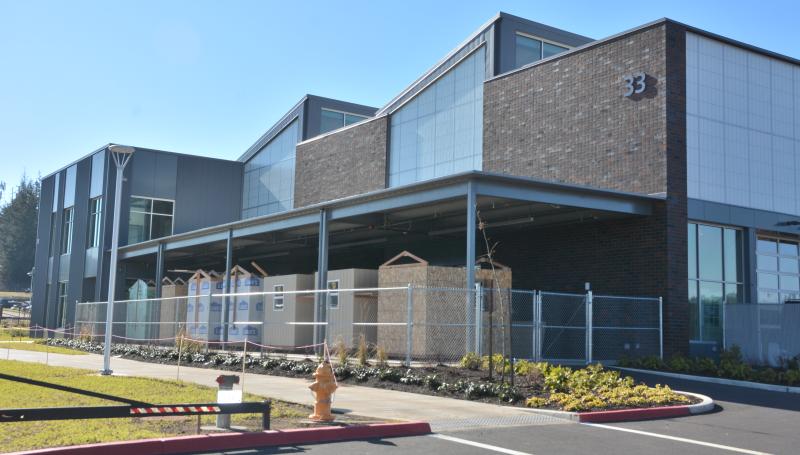
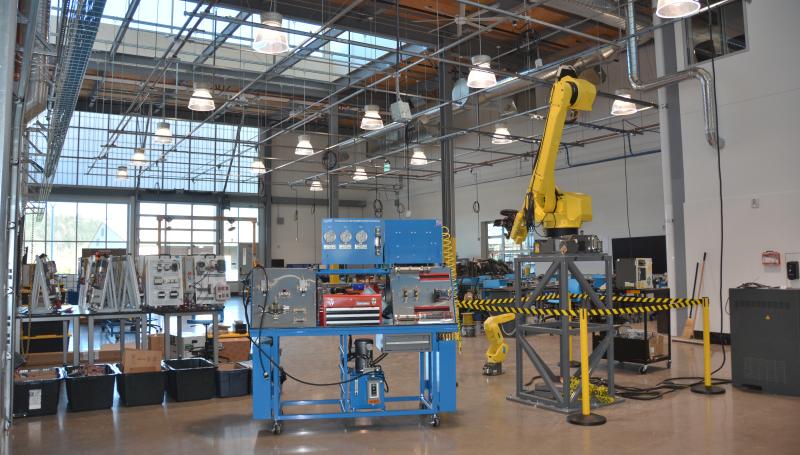
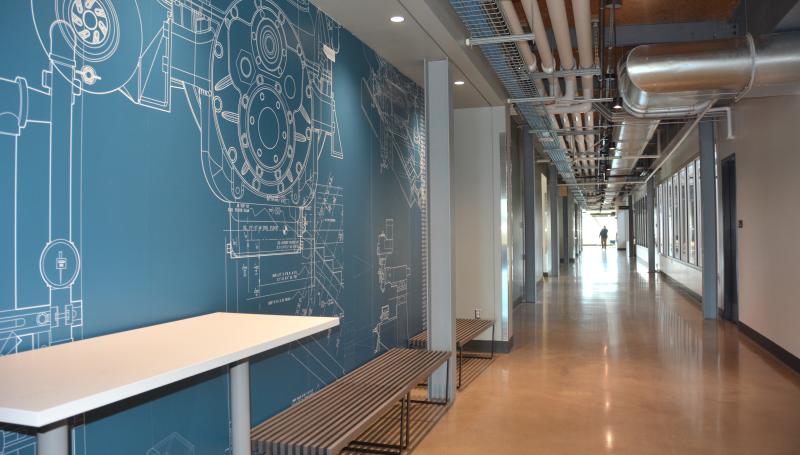
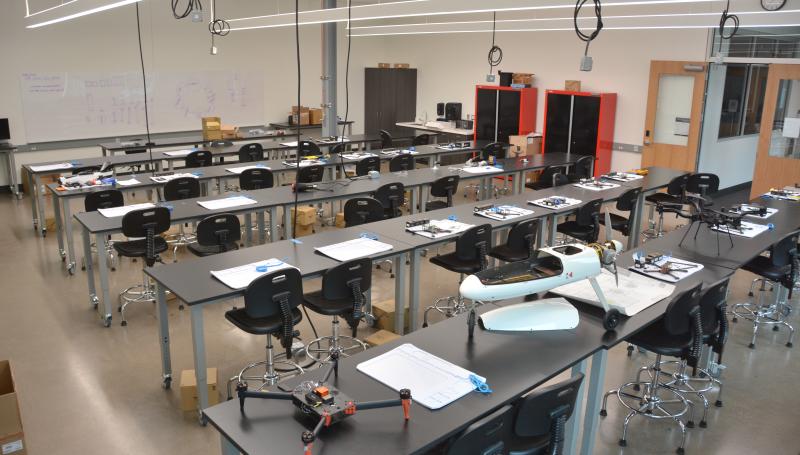
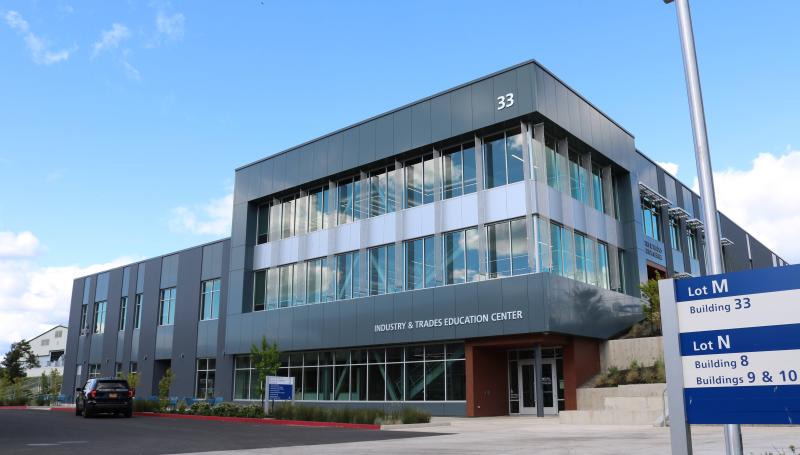
Construction Photos (taken 9/19/24)

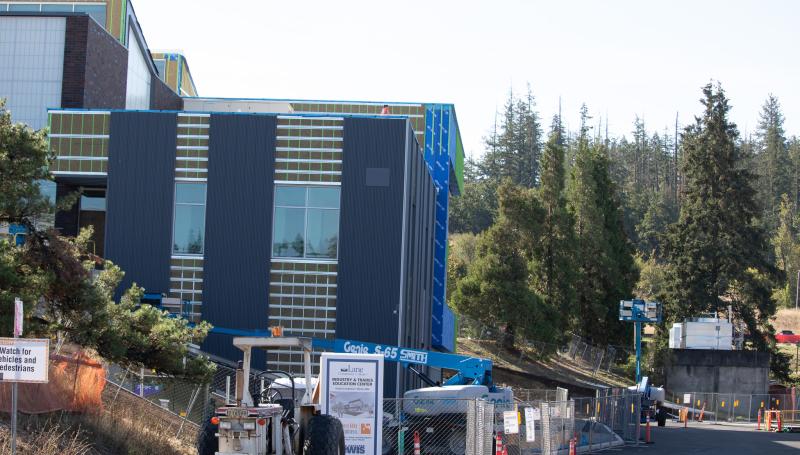
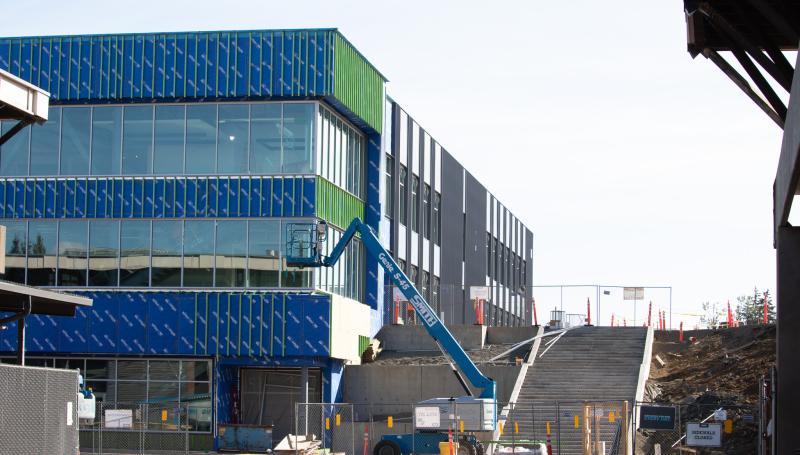
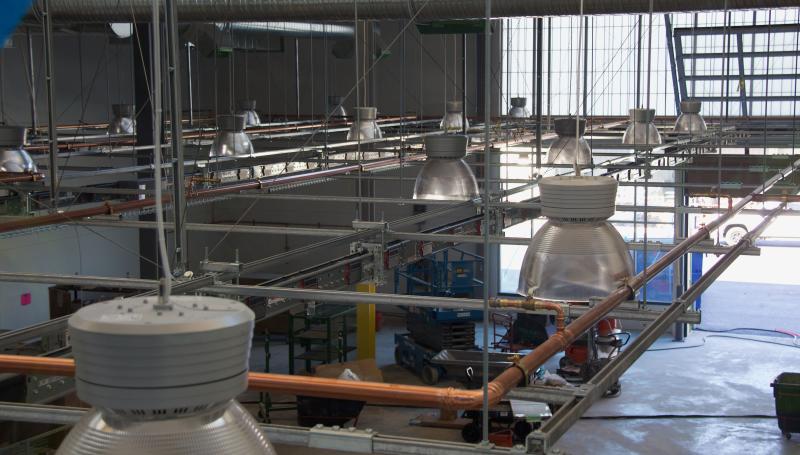
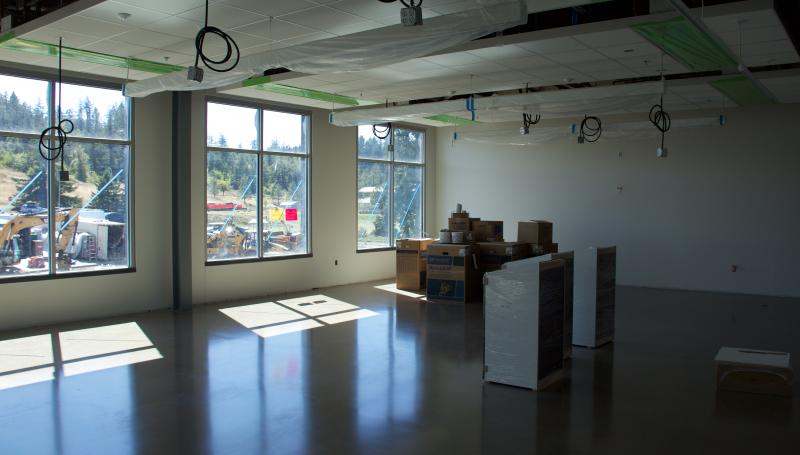
Rendering
This rendering is copyright of Hennebery Eddy Architects. All rights reserved.
It may not be reproduced, edited, or used in any manner without the express written permission of the firm.
To request permission, contact:
Hennebery Eddy Architects
921 SW Washington Street, Suite 250
Portland, OR 97205
Phone: 503-227-4860
Attn: Marketing Department
